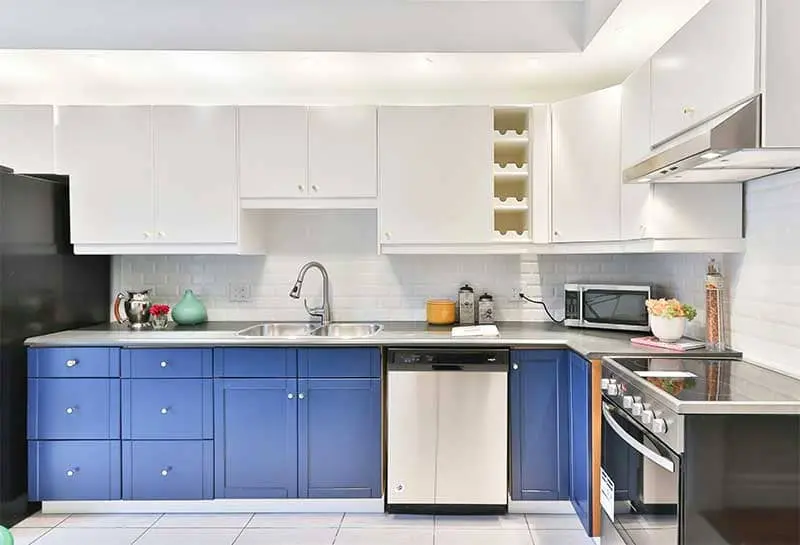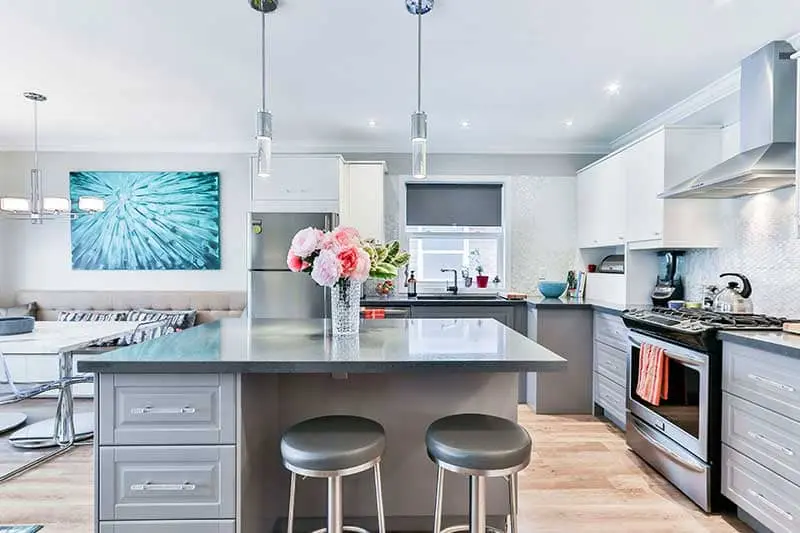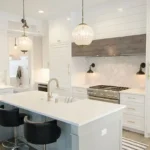How to choose kitchen furniture?
The kitchen becomes in fact a multi-use room, where life is organized and where everyone spends a good part of their time. Once the needs and constraints linked to space have been identified, all that remains is to choose the elements that will make up the future kitchen. Ergonomics, ease of use and maintenance, as well as optimization, are the keywords of a successful kitchen.
Define your needs
A fundamental step in the kitchen project, defining the list of needs helps guide the choice of furniture which thus corresponds to the desired function and aesthetics. Choosing your kitchen furniture carefully is above all knowing what you want to put in it.
To do this, taking the time to analyze in the current kitchen what is practical and what is not will allow us to better adapt the new kitchen to everyday life. Also ask yourself the question of the intensity of use that will be made of the kitchen. Will be the kitchen a real living room or just a place for preparation?
Think carefully about organizing the interior of the furniture: for example, for storage, favor furniture with doors; for dishes and everyday utensils, choose furniture with drawers. Thinking about the future interior design of kitchen furniture allows you to choose them with consistency and precision.
It is important to take into account personal tastes and ask yourself what spirit you are looking for. This reflection guides the style of your kitchen: contemporary, refined, rustic, etc… To help you, do not hesitate to look for photos of inspiration or better yet, to go directly to the store to be able to touch and look at the different products.

Optimize space and make it functional
The dimensions of kitchen furniture count for a lot in the comfort of use of its inhabitants. These dimensions must adapt to the people who occupy and work in this space to make it ergonomic. It will be good if the heights of the boxes can be modified, the legs have varied heights, and the depth of the worktops is free to vary.
A successful kitchen layout adapts to the needs and habits of its inhabitants. Being able to vary the height and depth of worktops and kitchen furniture is a real plus in terms of customization.
Determine the layout of the kitchen before choosing your furniture
Before choosing your kitchen furniture, it is important to define its location in the space. In other words, study the configuration and surface area of the room in which it will be located. Indeed, the size of the room, the openings, the water and electricity supplies, will influence the layout and organization of the kitchen.
The layout adapts to existing constraints, and the choice will therefore fall rather on a linear, U-shaped, L-shaped kitchen, the installation of a central island, etc. Currently a lot of people prefer linear kitchens with an island. Our new lifestyles increasingly require the kitchen to be open to the living room, the island creates one line by hiding another, in this case the preparation space, which makes the kitchen more aesthetic.

Think about the activity triangle
The golden rule of an ergonomic and comfortable kitchen, the activity triangle corresponds to the shortest or simplest route between three essential poles: washing (sink, dishwasher), conservation (fridge, storage) and cooking (cooking). The idea is to facilitate travel between these three points by intelligently installing your kitchen furniture. The dishwasher will be placed near the sink and the refrigerator at the end of the work surface.
Best kitchen perfectly applies the activity triangle: the distances are respected between the cooking surface and the washing surface, the fridge is at the end of the work surface and the dishwasher near the sink.





